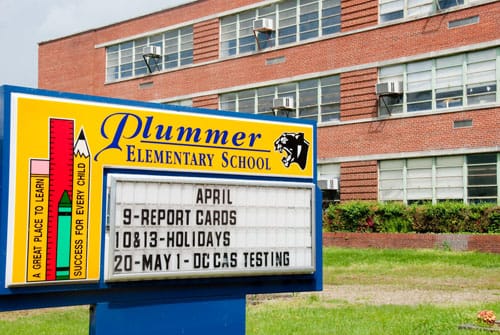Plummer Elementary School Modernization

-
Location
Plummer Elementary School, Washington, DC -
Client
Plummer Elementary School, Washington, DC -
Surface
12,300 SF -
Completion
Summer 2024 -
Role
Design-Build Team -
Delivery
Design-Build
Atmos Solutions supported the Phase II modernization of Plummer Elementary School, focused on revitalizing the unrenovated multipurpose room and cafeteria. The work included a full renovation of the cafeteria, construction of a 1,200 SF addition to expand dining capacity, and the installation of a new commercial kitchen. The project also featured a new south-facing glass wall connecting the cafeteria to an outdoor classroom, refreshed restroom facilities, and modern interior finishes. Suspended acoustical ceiling clouds and linear LED lighting created bright, inviting assembly spaces. All upgrades were designed with student wellness and learning in mind, using a calm, nature-inspired color palette. Atmos worked alongside Studio Laan (Architect of Record) and Engenium Group (MEP Engineer), continuing our successful partnership with DCPS and DGS to deliver modern, student-ready learning environments on time and within budget







